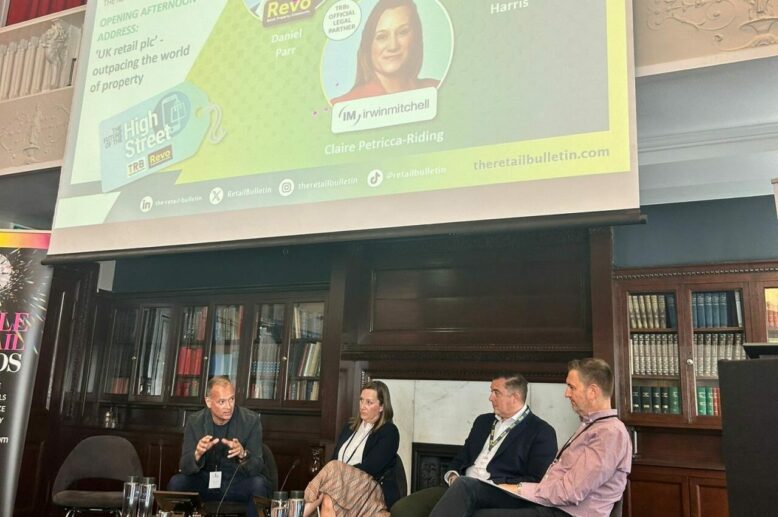The blueprint for all future Harvey Nichols stores, its new space in The Mailbox, Birmingham, is being unveiled to press today ahead of its public opening on Friday.
The design concept is built around “controlled disruption”, which embraces an unusual store layout, disparity and an eclectic approach to materials used, including contrasting rough and smooth surfaces, and variety and quirkiness in the furniture.
At 45,000 square feet, the store is twice the size of Harvey Nichols’ original Mailbox store, which was opened in 2001. Following the centre’s refurbishment, the luxury anchor has been organised as an ‘all-in-one-floor’ retail layout combining women’s and men’s fashion, beauty and hospitality at ground level and a mezzanine for beauty treatment rooms.
The striking space has been created in collaboration with London-based retail design specialist Virgile + Partners, whose client list includes Burberry, John Lewis, Harrods Luxury Rooms and Heal’s.
Shadi Halliwell, group marketing and creative director at Harvey Nichols, explained: “The brief was to create a store that would respond to today’s customer expectations and provide a stage to display the best edit of product in an environment that was innovative, evolutionary and offered our customers an unrivalled luxury experience.”
Carlos Virgile, director of Virgile + Partners, commented: “The design approach aimed to break rules and challenge the predictable imagery and established principles that define luxury shopping environments, replacing them with a new visual vocabulary – more experimental, unconventional and creative – where style and technology work together seamlessly.”
This approach is seen at the entrance, which is accessible through The Mailbox’s Urban Room area. Instead of traditional windows, the fascia features a 5m x 3.5m digital screen on which content will be updated regularly. Inside the store, customers walk through an immersive 12m-long “tunnel” entrance featuring an innovative digital art installation before being greeted by the store’s concierge team.
The area features an oversized baroque crystal chandelier that is deliberately at odds with the digital fittings.
Inside the store the ceiling is almost 5m high and is enhanced by the use within it of semi-transparent polycarbonate panels. The floor is divided by a soft white marble “pathway”, which contrasts with the grey concrete floor tiles around the perimeter.
The central space is dedicated to beauty with generic counters made from concrete slabs with white Corian tops. The fashion, footwear and accessories areas are located around the store’s perimeter. Product is displayed using alternative and unconventional methods, creating a gallery of fashion installations. The furniture uses an eclectic mix of contrasting materials, from simple plywood boxes or terrazzo plinths to elegant bronze metal and marble finishes.
Towards the back of the store, a “pod”, split in two levels, dominates the space. An internal staircase leads to the mezzanine level, offering commanding views of the store and creating seven discreet beauty treatment rooms.
Among the food offer is a new concept from Michelin-starred chef Glynn Purnell.
As well as Birmingham, Harvey Nichols, which is owned by Hong Kong-based Dickson Concepts, operates stores in Knightsbridge, Edinburgh, Leeds, Manchester, Bristol and Dublin, and has a Beauty Bazaar unit in Liverpool.
Source: Drapers Online


